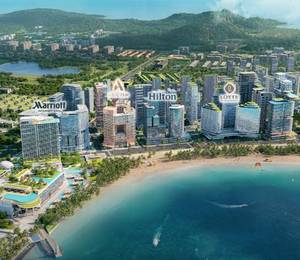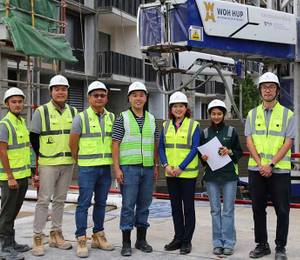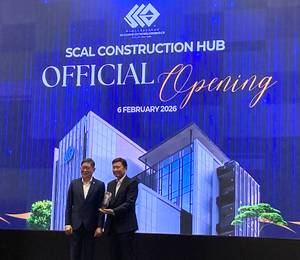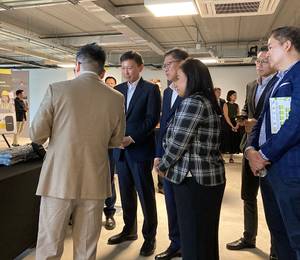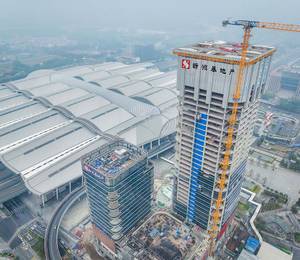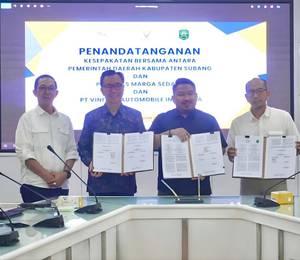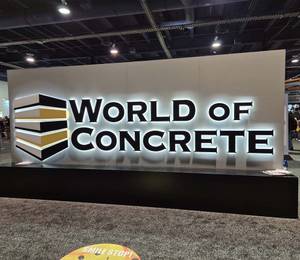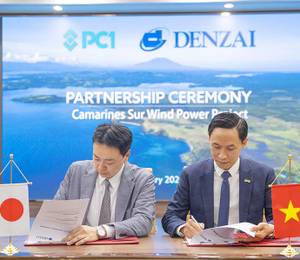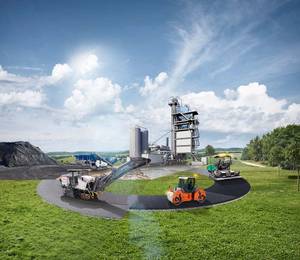Building on top of MRT tunnels and close to a conserved bungalow, while safeguarding the integrity of these structures, were among the challenges faced by award winners of Singapore’s Building and Construction Authority’s (BCA) Design and Engineering Safety Award 2023.
The award recognises Professional Engineers (PEs) and their teams for applying innovative designs and engineering solutions in challenging projects. Three PEs were conferred with the award this year.
lyf one-north Singapore
Engineer (Er.) Teoh Eng Sin of Mott MacDonald Singapore Pte Ltd, a third time winner for this award, designed and supervised the safe construction of lyf one-north Singapore, a co-living residential development at One North Buona Vista. The building includes two seven-storey blocks of rooms with attached bathrooms as well as shared communal kitchen, loungers and entertainment areas.
Er. Teoh’s challenges for this project were that part of the development’s area sits on top of the MRT Circle Line tunnels, which limits the use of the site and its construction was subject to strict requirements in terms of tunnel movement. To add on to the challenges, the north of the site is bounded by a 5-m-high slope with a conserved bungalow at its top.
To minimise the tunnel movement, Er. Teoh devised a solution where a swimming pool is supported on a shallow foundation on top of the MRT tunnels. He also conducted a detailed analysis which confirmed that the impact from his design of the foundation met stringent requirements. Based on the readings of the tunnel monitoring system installed, the tunnel movement was limited to less than 0.1 cm.
More importantly, Er. Teoh proposed and successfully supervised the safe construction of a structure – comprising steel structures called transfer girders which are supported by six slanted columns – which becomes a link bridge connecting the two blocks. This not only simplified the construction for this part of the project, but also allowed for some rooms to be built along the link bridge without compromising the architect’s original design intent of a five-storey-high viewing/ventilation corridor.
Kallang Polyclinic and Long-Term Care
Another winner was Er. Lim Keong Liam of Arup Singapore Pte Ltd, who designed the structure for Kallang Polyclinic and Long-Term Care (Kallang Polyclinic). The first five storeys of this building consist of the polyclinic, while the next five storeys house the long-term care facility. The challenges Er. Lim faced was that the site is located next to the Kwong Wai Shiu Hospital and in close proximity to HDB apartment blocks. Also, part of its site area sits on top of two MRT tunnels along the North East Line with a diverse geology across varying depths.
To overcome these challenges, Er. Lim employed a ‘hybrid’ construction of precast components for the first five storeys of the building – which house the polyclinic – and prefabricated prefinished volumetric construction (PPVC) modules which make up the next five storeys for the long-term care facility. This allowed both the polyclinic and long-term care facility to be constructed concurrently, as the components and modules were manufactured and finished in an off-site plant before being transported and assembled at the site.
The solution also greatly reduced the amount of noise and dust that could affect the patients at the Kwong Wai Shiu Hospital throughout its construction. Furthermore, Er. Lim carried out detailed analysis and implemented solutions that resulted in minimal movements of the MRT tunnels during the project’s construction.
Whistler Grand
Er. Heng Kim Huat of TW-Asia Consultants Pte Ltd also won the award for Whistler Grand, a private condominium at West Coast Vale comprising two blocks of 36-storey apartments with two basement carparks and a three-storey-high sky terrace at each block. His challenge was the Government Land Sales requirement for this project to incorporate productive construction methods.
To solve the problem, Er. Heng devised a plan such that at least 65% of the floor area for both blocks from the 2nd to the 36th storey were constructed using modules that were prefabricated and prefinished at a manufacturing plant. Each module would then be transported to the site, hoisted and assembled together, with a few modules combining to form a residential unit. With such construction method, all modules at Whistler Grand would have been installed and completed within a year if not for the Covid-19 pandemic.
Another engineering feature was the gymnasium, which extends 7.4 m in length over and above the swimming pool. Er. Heng designed a rigid horizontal structural floor element called a cantilever, which is supported only at one end of the structure. To control the deflection, Er. Heng designed the cantilever floor using closely spaced steel beams that are encased in concrete. For the comfort of gym users, he also conducted a floor vibration analysis.
BCA’s group director (building engineering), Er. Tan Chun Yong, said, “Professional Engineers have an important role to play in our built environment. They not only ensure the safety of our buildings, but also employ innovative engineering solutions to overcome challenges while improving the way we build.
“The Design and Engineering Safety Award recognises Singapore’s top engineering professionals who have developed creative engineering methods for challenging architectural designs and overcoming site constraints so that their projects can be completed safely. We hope that they will inspire younger Singaporeans towards a fulfilling and rewarding career in our built environment, contributing to our country’s development.”
All images: BCA
Note: Details of the winning projects will be published in the Nov/Dec 2023 issue of Southeast Asia Construction.
