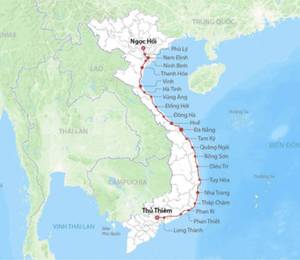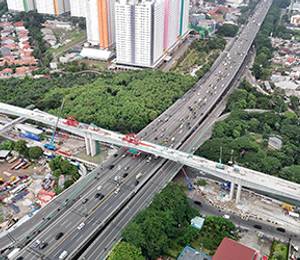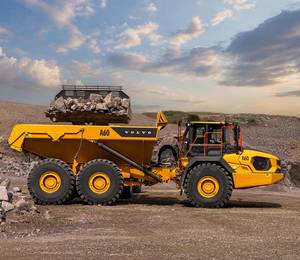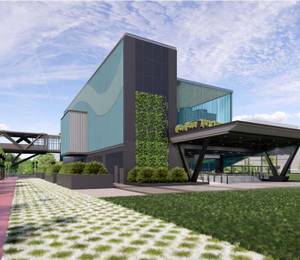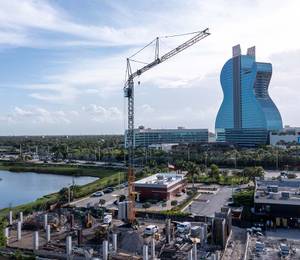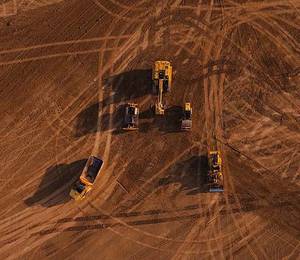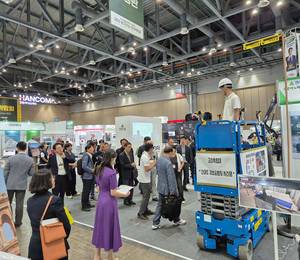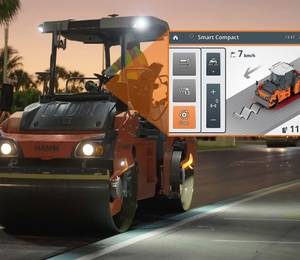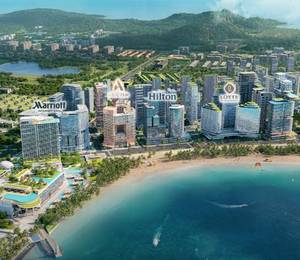The Republic of Singapore Air Force (RSAF) has unveiled its A330 multi-role tanker transport (MRTT) hangar. The construction of the facility took two years and it was completed in March 2020. This is the RSAF's first net positive energy building, which can generate 30% more electricity than consumed.
KTP Consultants, a member of Surbana Jurong, was appointed as civil & structural (C&S) engineer on the project. The company employed an innovative, robust structural system to build this sustainable facility.
To achieve a clear span of up to 90 m and commit to the lower tonnage of the roof, KTP adopted a modular steel truss system supported on laced strut columns. This enabled a large column-free span without compromising the robustness of the building.
During the erection, working space and height were constrained by adjacent buildings as well as restrictions by the Civil Aviation Authority of Singapore (CAAS). As it was not feasible to mobilise the tower crane, KTP worked closely with the main contractor and jacking specialist to use their proprietary strand jacking system to lift the entire roof from 3 m above ground to its final height of about 30 m in less than two days.
The hangar also comes with a panelled fabric door installed with translucent material that allows sunlight to permeate through, reducing the need for excessive lighting. The large front opening to accommodate the fabric door support posed a challenge to the lateral stability on the building’s minor axis. KTP had to work around the available space within the fabric door support to employ a truss rigid enough to resist the lateral force.
KTP’s engineering solutions contributed to the project attaining the Green Mark Platinum (Positive Energy) Award by Singapore’s Building and Construction Authority (BCA).
Sustainable features
Solar panels installed on its roof will generate 1,225,000 kWh of electricity a year - enough to power 273 four-room HDB flats (Singapore’s public housing). The additional energy will be directed to other facilities within Changi Air Base (East) where the hangar is located.
The building is positioned in a north-south orientation to optimise airflow for natural ventilation. The building was also designed to maximise natural ventilation to create a cool working environment for the maintenance crew. This was achieved by the large front door opening with panelled vertical lift fabric door, and large-span louvres at the rear of the hangar. This means the hangar does not need to have as many fans, reducing the energy it consumes.
The office annex attached to the hangar also has a green roof with carpet grass that insulates the building against heat. The moist soil under the grass acts as an insulation layer against the heat, reducing the need for excessive air-conditioning in the rooms. The LED lighting and air-conditioning used are also energy efficient.
Rainwater is harvested and recycled for general washing, flushing of toilets and auto-irrigation of the hangar’s green roof. Singapore’s Ministry of Defence (Mindef) estimates that, together with water-efficient fittings, the building will save an amount of water equivalent to the consumption of 28 four-room HDB households each year.
To see the video of the A330 MRTT hangar, click here.
Images: Mindef, Singapore
