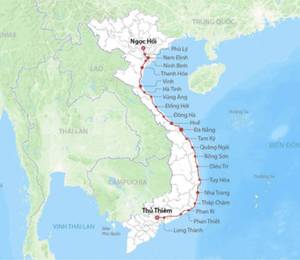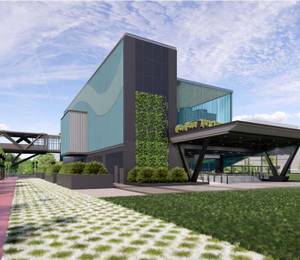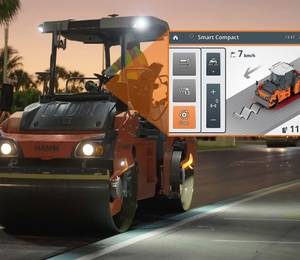A collaboration between Doka and Autodesk, the new DokaCAD for Revit represents the overall formwork planning process in building information modelling (BIM). It is an Autodesk Revit plug-in that allows native, automated formwork planning in BIM software.
DokaCAD for Revit enables rapid 3D formwork planning for all project types, increases productivity through the use of positioning guides, and supports BIM collaboration. The software offers access to more than 40,000 model solutions from Doka's own CAD-independent Tipos logic for fast and efficient planning.
Using formwork automation saves time compared to manually positioning components and provides technically correct solutions every time. DokaCAD for Revit can be used to establish cycles that optimise safety, time and costs, as well as assembly and deployment plans for the formwork elements and including the bill of materials.
Construction companies can use formwork designs supplied by Doka in their own Revit model without any loss of data; they are also able to plan the formwork themselves. Besides the software, Doka provides an extensive Revit library of approximately 4,500 formwork components that can be used free of charge. Doka's Revit families have a high level of detail (LOD) of 400.
In October 2019, DokaCAD for Revit was presented to a broad audience for the first time at the Autodesk University in Darmstadt, Germany. The software is expected to be available later this year, starting from the end of the first quarter.
“With DokaCAD for Revit, Doka is offering its customers the considerable benefit of full integration of more than 40,000 model solutions. This makes productive formwork planning in BIM possible for the first time,” said Richard Korak, head of BIM at Doka.
Images: Doka












