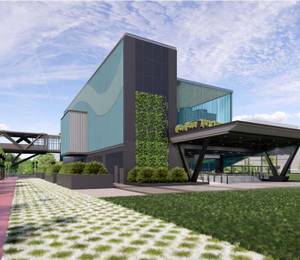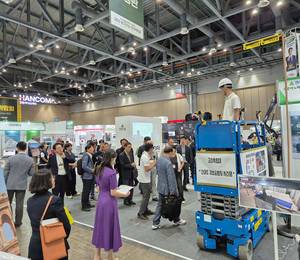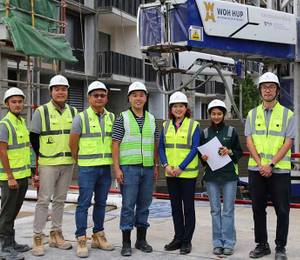Singapore’s Nanyang Technological University (NTU) Academic Building South is expected to be Asia’s largest wooden building at 40,000 sq m and features six storeys. Scheduled for completion in 2021, this new development will house NTU’s Nanyang Business School, featuring smart classrooms equipped with the latest technologies to support NTU’s collaborative learning pedagogy, where students devote more time and interaction with professors, classmates and industry partners.
RSP is the project architect, in association with Toyo Ito & Associates, Architects, for the NTU Academic Building South.
The building will be a magnificent timber structure, said RSP, creating a warm environment for learning surrounded by nature. The design aspiration is to create a world-class large-scale timber building, which inspires the human senses and stimulates learning.
Approximately 220-m in length, the flagship infrastructure development of NTU will have a clean-cut spatial configuration and architecture, due to the use of an efficient modular timber frame system.
Sustainable construction with MET technology
Constructed using the mass engineered timber (MET) technology, material for the new academic building will be procured from renewable forests and prefabricated off-site for installation on site, requiring less manpower than traditional construction methods, explained RSP.
As timber is a highly renewable material, the use of MET contributes positively to environmental sustainability. MET also comprises engineered wood products with improved structural integrity, pointed out RSP, and its high strength-to-weight ratio makes it easier to handle than steel and concrete.
RSP further highlighted that the use of MET as a construction material is relatively new in Singapore. Being at the forefront of new building technologies and to encourage the adoption of MET, RSP worked with its partners to specify the suitable type of timber, and ensure fire protection, moisture protection, termite protection and acoustic treatment requirements are met.
Civil and structural engineering services
Aurecon has also just announced that it has been engaged to deliver civil and structural engineering services for the NTU Academic Building South. These include consultancy services for the demolition of the existing Innovation Centre, conceptualisation and detailed design of all structural elements, preparation of tender documents, and construction supervision.
According to Aurecon, MET will be used to build the development by adopting a combination of cross-laminated timber (CLT) for slabs and glued laminated timber (glulam) for beams and columns. The company emphasised that early collaboration between architectural and engineering design teams was necessary to ensure slabs and beams are cut to specification in factories, including the openings and slots for MEP services.
Furthermore, the early collaboration among the design teams produced an innovative layout of alternating long and short span grids, which worked best for lecture theatres/seminar rooms and the corridors leading to them, said Aurecon. Karthik Ganesan, the company’s senior structural engineer explained that the idea was to direct all services along the corridors of short spans, forming what would be recognised as the ‘services highway’ and then branch into the long span lecture halls. The short spans meant that the beam depths could be shallower, allowing greater clear space below the beams for the services. This allowed the building to stay within the height restrictions for the site.
The exposed MET aesthetic also meant that all steel connections between the load-bearing beams and columns had to be hidden, added Aurecon. The company worked out a detail that could easily be built by the contractor and would ensure the steel connections were embedded within the timber. Embedding the steel connections within the timber also helps fire design by keeping the critical load-bearing members protected by a ‘sacrificial’ layer.
For more information on the project, click here.











